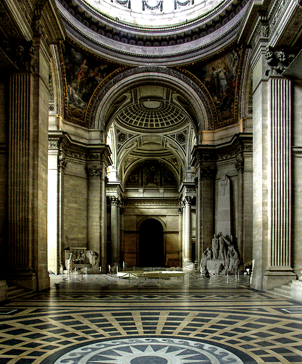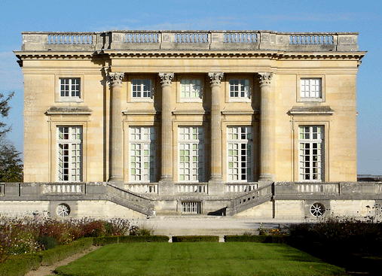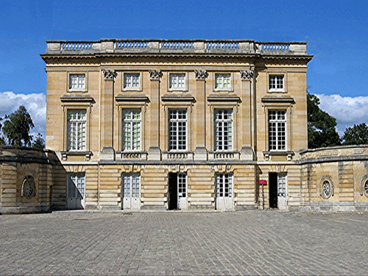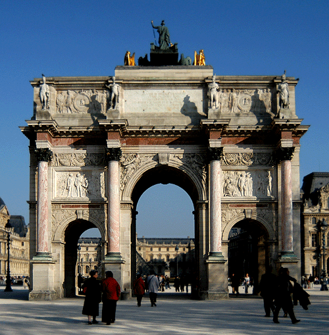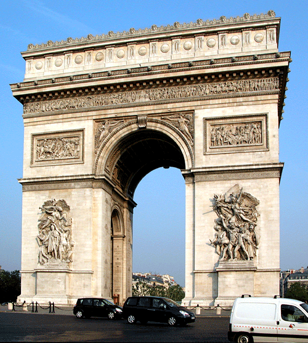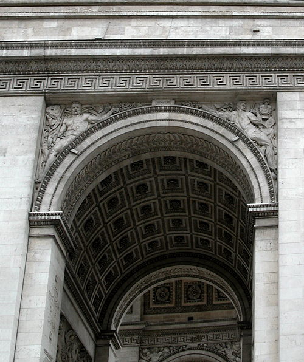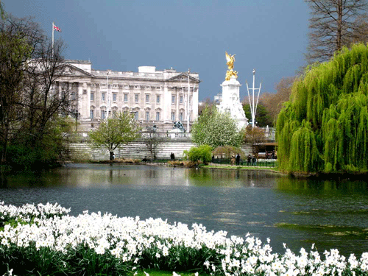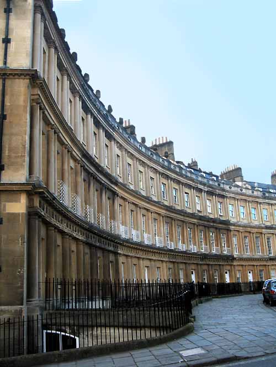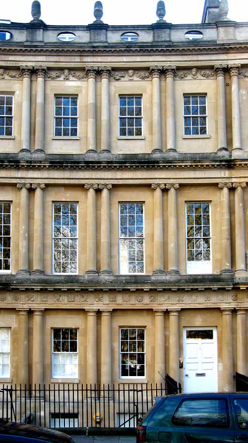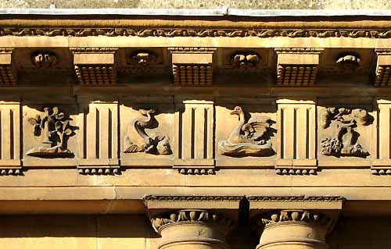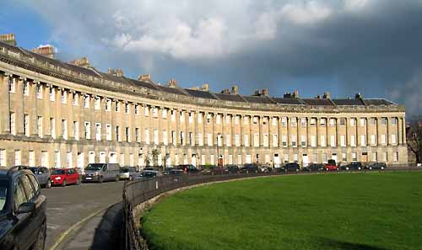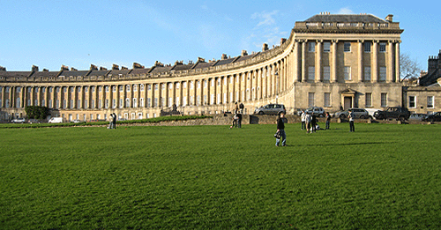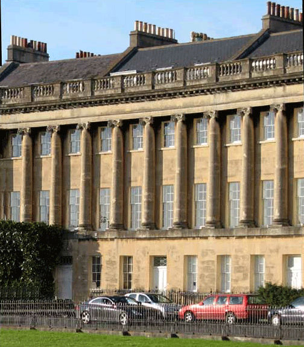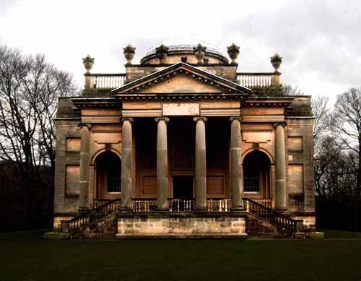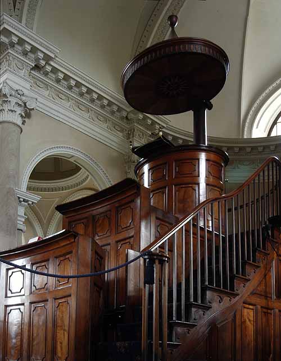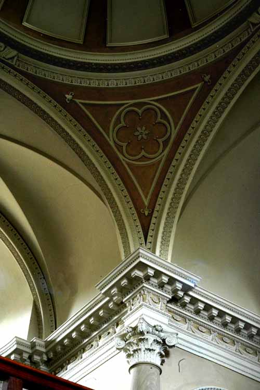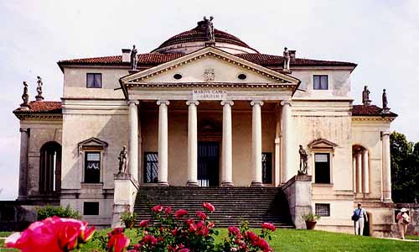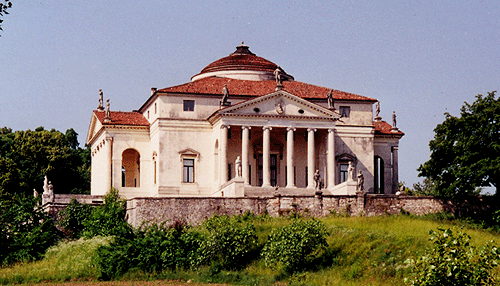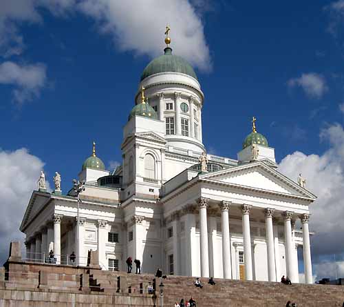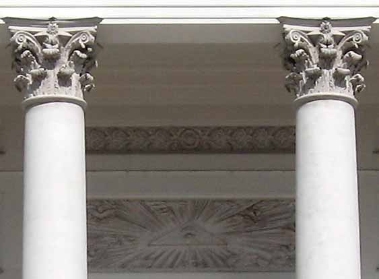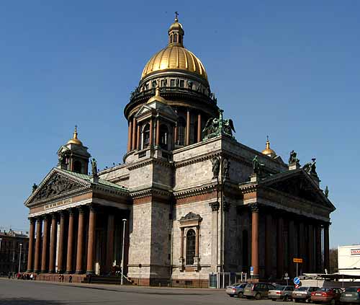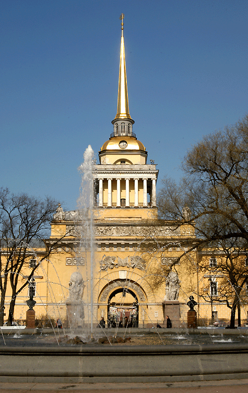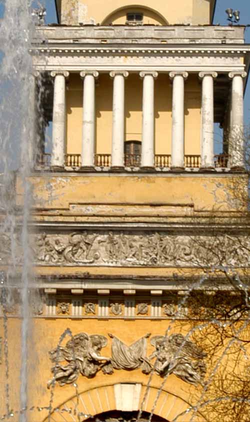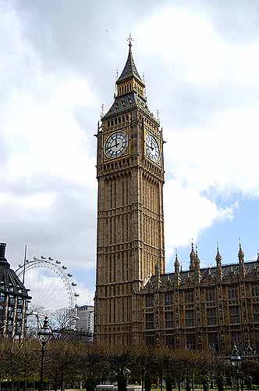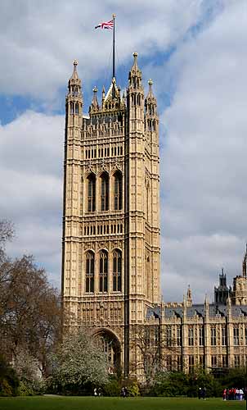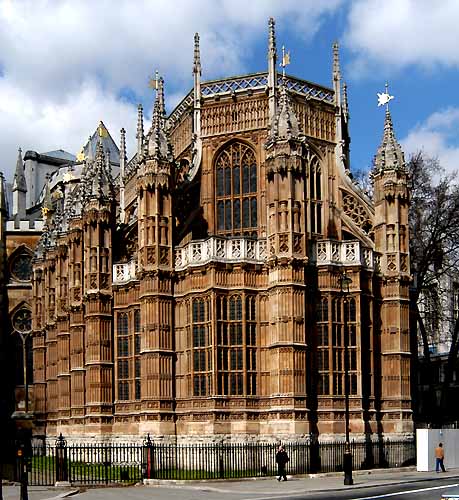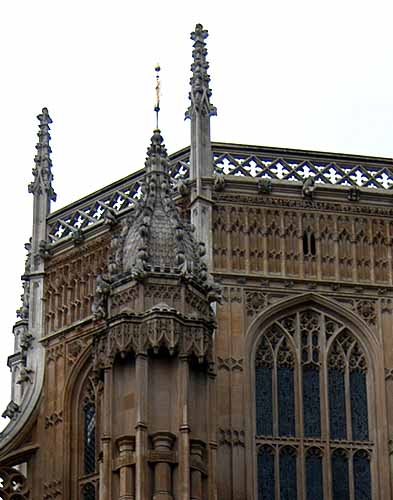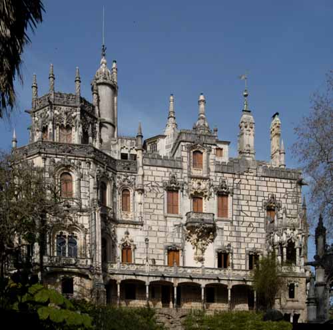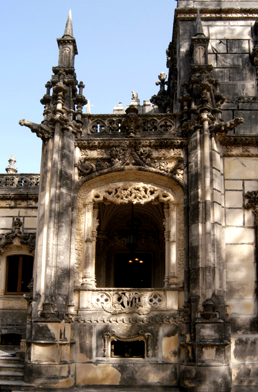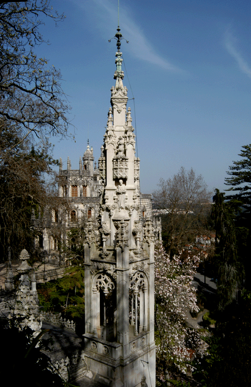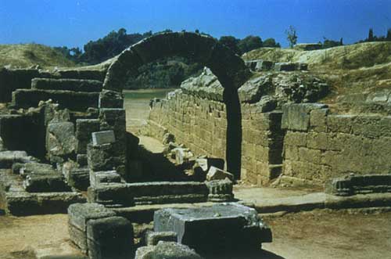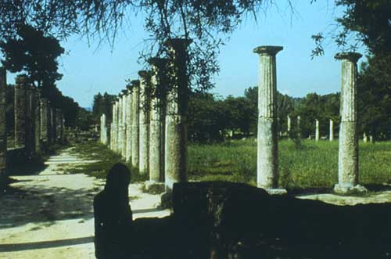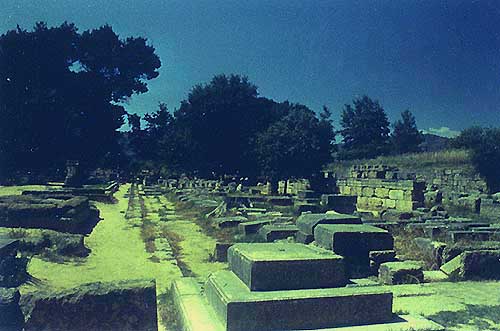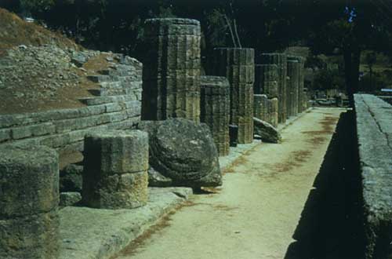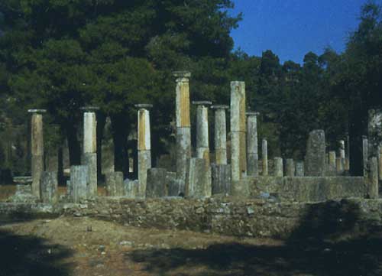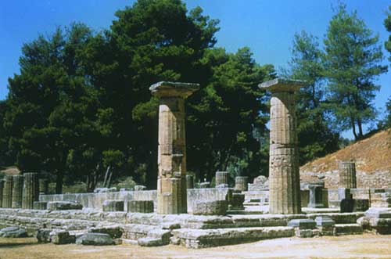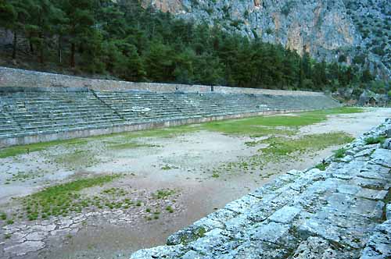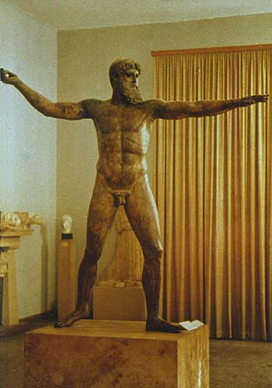|
Eclecticism and Revivalism
Classical
Revival -----Le
Panthéon --_Madeleine
---Petite
Trianon _-_Arc
de Triomphe
---Buckingham
Palace___Bath Royal
Circle ---Bath Royal
Crescent --- Gibside--
Palladian
Villa Rotunda --- Finland
(Helsinki)---- Russia
(St. Petersburg) ----
Gothic Revival----
_--Ruskin and
Pugin_--Parliament
Buildings__Abbey____
_______
Romanticism_---Portugal
(Sintra) ----Netherlands (Amsterdam)
--- - Latvia (Riga)
---- Scotland (Glasgow )
Beaux Arts _---Canada
(Hamilton) ----Netherlands
(Amsterdam) --- -
Latvia (Riga) ---- Scotland
(Glasgow )
Belle Epoche_---Spain
(Bilbao) ----Germany
(Cologne) --- -
France (Paris) ---- Italy
(Syracusa)
|
A look at a portrait of King Louis XIV of France in
his official state uniform is all that you need to understand
the mindset and the times of the Baroque and Rococo periods.
http://www.getty.edu/art/gettyguide/art
ObjectDetails?artobj=582&handle=li
Yes, here is a middle aged man who is happy to be immortalized
wearing high heeled shoes, tight white silk stockings, a pair
of lovely white satin bloomers, yards of ermine lined velvet with
his personal crest hand embroidered on, and a wig that would make
any Country-Western singer proud. Wretched excess, a lack of concern
for moderation, and a taste for theatre and pageantry can be seen
in both Louis XIV's wardrobe and in the buildings that he and
his equals built throughout Europe. The French Revolution of 1789-1799
was the reaction to this. As can be seen in a wide variety of
excellent books and films on this subject
the population of all European countries were not impressed.
While the seventeenth century was a time of great political upheavals,
plague, fire and war, it also saw a world becoming more rational,
more literate and more accepting of opposing ideas.
Renaissance thinkers had introduced ideas about the world and
nature that had been suppressed by both courts and the church.
Scientists and thinkers, however, could not be so easily repressed,
and they kept these ideas alive often in the face of persecution,
even death. Seventeenth century thinkers had gone one step further.
They split nature from the supernatural. Publishing and advanced
travel had changed the middle and lower class mind set. The populace
was not going to remain as ignorant as they were in the thirteenth
century, regardless of how much effort was expended in that direction.
Rationalism had taken hold.
Belief
System
For the Renaissance mind, a belief in angels and demons
and the idea that they might be purveyors of psychic energy would
have been as palpable as a twenty first century person believing
in space travel and Martians.
Prior to the Renaissance, occult sciences were a very
real part of society. Both Catholic and Protestant Christians
developed a hatred for the occult seeing it as a diabolical force
that could conjure evil spirits and demons. When James I took
the throne in England, 1603, one of his first jobs was to deal
with all the witches and demons that Elizabeth, the enemy of his
mother, had left fluttering around his many castles. Prince Charles
writes books about architecture, heritage and over population.
King James I wrote books on demonology. They were both responding
to the most prevalent problems of their own societies. Midway
between these two was the Enlightenment.
The Enlightenment is a term used for the philosophy,
culture and artistic attitudes of the eighteenth century based
on social reform, a reaction to the monarchies of all countries
and their access, as well as a reaction to the church based belief
in faith as opposed to reason.
|
|
Political
Situation
Europe in the eighteenth century was ruled by a series
of monarchies all intrinsically linked with either the Catholic
or the Protestant church. The upper classes of one country married
the upper classes of another for political and economic reasons.
There was a growing middle class. The guild systems in most countries
had become more powerful. Guilds and other professional associations
such as the Freemasons offered a means to social and professional
respectability outside the regular channels of court or religious
life.
Revivalism
and Eclecticism
Since time immemorial, mankind has felt that the divine
spirit can be contacted through the arrangement and refinement
of stone structures. Through Easter Island, Ankor Wat, Persepolis,
the Pyramids, The Acropolis, the Pantheon, and a multitude of
Romanesque and Gothic Cathedrals, this urge to find God manifest
in stone has continued.
Revival and eclectic architecture in the 18th and
19th centuries was dedicated to a study of first Greek, then Gothic
architecture and the application of the proportions and intentions
of these styles onto 18th century buildings. Many new building
types were introduced as a result of the changing society. Libraries,
markets and inns were built to service the traveling population.
Buildings were needed to house the new municipal police forces.
Public jails were needed where previously criminals had been kept
in the castle donjon.
After the French Revolution, the aristocracy and monarchy
of most European countries loosened their grip on the common people,
and a new social order rose. Western Society had developed through
tribalism into empire and feudalism into mercantile capitalism,
headed for democracy. What arose in most European countries at
this time was an independent professional class that insisted
on a rule of law to guarantee contracts. Not only did they amass
enough money to commission buildings themselves, but they insisted
that the people involved in the building process, from laborers
through craftsmen to designers and legal council, all had stability
in their employment. This was a huge step forward for architecture.
New buildings to house new civic functions were built
using a mixture of traditional stone and brick but using the new
building methods including iron or steel framework and glass.
The buildings were monuments to Enlightenment ideas of a new social
order as well as Christian ideas.
Freemasons
One group of men formalized this urge and created
an institution the purpose of which is to consecrate and ritualize
man's mastery of stonework in an attempt to reach the divine and
do the work of the divine spirit on earth. Just when and where
the Freemasons were first established has been a topic of much
debate among both Freemasons and outsiders. The official chronicler
of the history of Freemasonry in Britain maintains that the community
was formed in the very early eighteenth century; the first official
meeting is said to have taken place in London in 1717. Whatever
the history, the incidence of Masonic imagery on Revival buildings
in this era is interesting.
No one can prove that by providing buildings with
perfect proportions, covering them with sacred and mystical images,
and providing ceremonies with costumes and legendary rituals,
mankind will be closer to universal harmony, but, at the same
time, no one can prove that it won't.
|
|
|
Classical Revival
|
The Classical Revival was fueled in part
by the new study of archeology. Due to improved travel
methods and safety, a visit to Greece was an accepted
part of the education of men and, sometimes, women
of means. Greece was controlled by the Ottoman Empire
during the 18th century. The British ambassador to
the Ottoman Empire, the 7th Earl of Elgin, took advantage
of the Ottoman disregard for Classical architecture
and obtained permission to remove the majority of
fine sculpture from the Parthenon and other buildings
on the Acropolis in order to preserve them in England.
These can now be viewed in the British Museum, London
England.
If both the Renaissance and the Classical
Revival are harkening back to the Classics for inspiration,
what then is the difference between the two? The difference
is that the Renaissance masters were much more involved
in the mathematics of the proportions and based their
design on harmony and balance of form. The Pazzi Chapel
doesn't look anything like the Roman Pantheon, but
it is based on the same principles. The Greek Revival,
however, is based on a study of images, drawings and
proportion studies, often romantic images rather than
mathematical as in the books of Alberti and Palladio.
The Greek Revival is more a historic movement where
the Renaissance was more stylistic. An easier way
to summarize the difference is "the temple front".
Almost all Greek or Classical revival buildings have
temple fronts. Renaissance buildings never do.
|
|
The Classical Revival was interested in
the vocabulary of the Greek forms: the temple front,
the frieze of triglyph and metopes, the application
of Classical detailing as opposed to Classical principles.
The Renaissance looked back to the Roman era while
the Classical Revival looks back to the Greek. The
Renaissance was looking for harmony of form for spiritual
reasons. The people of the Enlightenment looked back
to the Greeks because they were a diplomatic society,
not a monarchy. The social structure of the Greek
system and the ideas of politics, philosophy and community
were more important to the Classical Revival than
harmonious form.
All religions and philosophies that gain
any popular ground do so on the promise of universal
harmony and peace, with the underlying possibility
of power for those who are true believers. In England,
on the continent, and in the many European colonies
throughout the world, Classical Revival architecture
was used to portray the ideas of society and equality
that the new philosophy of Enlightenment provided.
While the buildings have an elegant simplicity of
form, they are seen as reflecting good taste more
than spiritual harmony. The vocabulary of Greek architecture
is used first as a structural basis for the form,
the columns being structural, the architraves providing
lateral support. Near the end of the eclectic era,
the structural aspect of the form has almost completely
disappeared and the Greek elements are often added
as decoration with no more structural integrity than
wallpaper.
|
|
|
|
Le Panthéon
Paris 1753
The church of St. Geneviève
in Paris is the first building to reflect the ideas of the Classical
Revival. Renamed, unfortunately, Le Panthéon after the
building became secularized, this building reflects the growing
interest in archeology. It is based on the original Pantheon
in Rome and has many of the same structural elements.
The front of the building is
a Greek temple front but with an unusual arrangement of columns.
The entablature is straight and supports a pediment with a sculpture
in the tympanum, as it would have been on both the Parthenon
and the Pantheon in Rome had not some enterprising individuals
found fit to remove them.
The plan is a Greek cross with
the front portico being the longest branch.
|
|
|
Panthéon
Interior
The interior of the Panthéon is clearly
different from anything that would be found in either Classical
Greece or Rome, but is also, clearly, based on those designs.
The central dome is 100 feet (30 metres) high
and 69 feet (21 metres) in diameter. Each of the four branches
of the cross have smaller domes with decorative coffers, much
like those on the original Pantheon.
The original architectfor the Panthéon
was Jacques-Germain Soufflot. His idea was to use classical
principles; round-headed arches, columns etc., but provide the
light of a Gothic Cathedral, something not found in Roman or
Romanesque work. Soufflot died before the project was completed.
Those who took over removed all of the exterior main floor windows
leaving the only source of light as the clerestories in the
domes.
|
|
|
Le
Madeleine
The Madeleine in Paris, designed by Vignon, is
an octa style (having eight columns) Roman temple. It is also
a peripteral temple, a temple with a columned porch on every
side. Originally the columns formed a curtain or screen, transparent
but still very solid, providing a shaded area around the main
cella which was the sanctuary for the god or goddess.
The Madeleine was built as a Christian church
in imitation of a Greek temple. Instead of a cella with a monument
to the god or goddess, there is an apse with a dome where services
are held.
The church looks even more impressive because
of the huge expanse of steps and the position of the church
on a high podium.
|
|
|
Petite
Trianon
The Petite Trianon is the essence of everything
good in Classical Revival. "It is one of the most superb
pieces of domestic architecture of the century. ( Fletcher,
p. 907)
The proportions are sedate and graceful. The south
front, featured here, is ornamented with four engaged Corinthian
columns on an ashlar surface. They separate five two storey
bays of windows. The lower windows are architraved, the upper
are not. The building is crowned with a balustraded parapet.
The basement storey is a double staircase that leads to a formal
garden.
|
|
|
Petite
Trianon
The north façade is equally enchanting
with Corinthian pillars. The entrance level is rusticated in
the way that was stylish at the time. The surface has smooth
rustication, rough compared to the ashlar above. The windows
are crossetted.
The architect of this masterpeice is Ange-Jacques
Gabriel. He was successful in obliterating the Rococco in france
and replacing it with this elegant classicism. This style is
copied throughout Paris to great effect. The white stone, which
actually looks pink, is found on public buildings as well as
on private residences in the elegant suburbs like Vesinet that
were springing up all over Paris.
|
|
|
Arch
de Triomphe du Carrousel - Paris - 1808
The Arch de Triomphe du Carrousel was commissioned
by Napoleon I to celebrate his victories in Ulm and Austerlitz.
It was dedicated in 1808.
The arch has the same features as the Arch of
Septimus Severus on the Via Sacra in Rome. The attic storey,
the bronze figures on the top, the large, imposing cornice,
are all replicas of the original.
Many differences can be seen, however, in the
sculpture. The figures are generally wearing 19th century clothing
and carrying 19th century accessories.
There is little doubt that the artists looked
very carefully at the original before making this arch.
|
|
|
Arc
de Triomphe
The much celebrated Arc de Triomphe at the top
of the Champs Elysee is another monument to victory. It was
commissioned by Napoleon I in 1806 to honor the French military,
and now serves as a symbol of freedom for France.
Where the Carrousel, above, is closely following
the Arch of Septimus Severus, this arch has few archeological
characteristics. To start, the attic story has a frieze of triglyphs
and metopes crowned with a very "belle epoche" florish
of swirls and mascarons.
The cornice and commemorative frieze beneath it
are like the Arch of Titus, but nowhere can be found any type
of engaged column or pilaster.
The base reliefs on the front faces are also completely
un-classical in design.
|
|
|
Arc
de Triomphe
The layout of the arch is not typical of Roman
triumphal arches. There is a barrel vault through the center
from front to back, then another two barrel vaults from side
to side perpendicularly.
The extrados and intrados of the vault archways
are heavily moulded. There is egg and dart on the extrados,
a small line of beak molding inside that, then a band of ?????
followed by a band mold of acanthus.
Above the spandrels is a frieze of Greek Key design,
something that is definitely a nineteenth century application.
Even more interesting are the spandrels. On the
left we have a figure holding a musket (gun). On the right we
have a man with parts of his military uniform.
On the interior walls are the names of battles
won during the revolution. The other reliefs are of battles,
marching bands, and the triumph of Napoleon.
|
|
|
Buckingham Palace (1825-1835)
John Nash
Buckingham Palace was started in 1703, but the
large renovations and enlargements that make up the building
that we know today were designed by John Nash and Edward Blore.
The placement of the building and the surrounding
urban countryside are an important part of 18th and 19th century
British design. The setting is Romantic. Unlike the neatly cropped
hedges and geometric forms of the Versailles gardens designed
by le Notre, here the palace sits next to a river with landscaping
that is remarkably rural for a downtown setting.
|
|
|
Royal
Circle Bath
Like France, Britain never really embraced the
Baroque style in the way that Austria and Germany did. They
had made an earlier return to Classicism with the work of Inigo
Jones and the gentle classicism of palladio. This style was
seen as the pinnacle of good taste and was thus required for
the houses of the new bourgeoisie whose new money was used to
create wonderful new towns and suburbs.
The most spectacular of these town plans was produced
by John Wood (the elder) and John Wood (the younger) who translated
the elegance of the Palladian style not simply into one or two
houses, but into a whole town plan.
The Royal Circle in Bath, shown here by John
Wood the elder, is a circle of town houses around a circular
park. The façades of the buildings have a continuous
Palladian rhythm. The golden white sandstone, a local material,
is used to great effect on the three tiered regularized frontage.
|
|
|
Bath Circle
This section of the circle shows one house. It
has three floors capped with an ornate parapet. The levels are
Doric on the first floor, Ionic on the second and Corinthian
on the third, as in the Coliseum in Rome.
Along the top, under the architrave and between
the Corinthian capitals are swags that meet at a mascaron. This
house has the original windows if not the original glass.
The second level is Ionic, each capital has angled
volutes, like those found on the corner of the Athena Nike.
The entablature is plain except for a small line of dentils.
The second level would have been the living level
for the owners. Often the domestic servants stayed in the upper
level or in dormered rooms on the back. Notice that the window
is a six over six sash window and the third floor is four over
four.
On the street level is the Doric order. There
are bases on the columns, so this is obviously Roman Doric.
The frieze across the architrave has metopes and triglyphs.
The door is the original panel door with a small
transom. There are no window surrounds, no decoration at all
except along the frieze.
|
|
|
Bath Royal Circle
Most of the tradesmen who worked on these buildings
had pattern books that they could refer to when carving or creating
plaster details. A great many pattern books were produced during
the eighteenth century. Some had pages of patterns that folded
so they could fit into a pocket and be consulted on the job.
The metopes in this design are beautiful natural
scenes of fish, birds, trees, reflecting the taste of the owner.
The echinus of the Doric capitals has an egg and dart pattern.
|
|
|
Bath
Royal Crescent
Just up the street from the Royal Circle is the
Royal Crescent by John Wood the younger. Like the Circle, this
is a series of town houses, this time formed in an elliptical
curve.
The façade is regularized. The windows
in many of these homes have been replaced, but there is still
a pleasing rhythm to it. There is a sense of unity and community.
|
|
|
Bath Royal Crescent
A common lawn sweeps down from the imposing façade
to a park that is used for soccer practice and picnics.
Instead of small houses with little patches of
lawn in varying stages of disrepair, this common park area provides
a much more usable space for everyone.
|
|
|
Bath Royal Crescent
The roof is a double Mansard with a gully in between.
Behind the parapet are the dormer windows for the domestic staff
rooms. Before electricity and modern conveniences, staff would
be needed to keep up a house this size.
The Giant Order Ionic columns along the front
form a continuous colonnaded that stretches along the whole
ellipse. Once again the frieze is simple and tasteful with only
a very small line of dentils.
As places like Ontario are being cemented over
by ever more grandiose concepts of beige on beige nouveau
riche splendor, Roman arches piled high with layers of vaguely
historicising detail illustrating nothing but the ignorance
of the builder and the pretensions of the owner, this simple
elegance and the beauty of the streetscape become ever more
appealing.
|
|
|
Gibside
Another variation on the Palladian theme are the
many villas and country houses that were built as almost exact
replicas of Palladian designs. This building, just outside Newcastle,
England was built as a chapel and is almost an exact replica
of Palladio's ????.
|
|
|
Gibside
The interior of the chapel is decorated with a
multitude of classical moldings, all beautifully cared for.
The background colour is tasteful and elegant.
In the center is a three tiered pulpit with an
impressive abat-voix.
|
|
|
Gibside
This detail of the pendentive that supports the
central dome shows the detailing that went into every part of
this design.
Each pediment has bands of molding plus a raised
detail in the center.
The cornices are huge, supported by modillions.
The columns have Corinthian capitals.
Palladian style in England was much more prevalent
than in most other European countries.
|
|
|
Villa Rotunda
Not only was Palladio's style and proportioning
imitated, the actual buildings themselves were imitated as can
be seen by the many buildings around the world that are based
on the Villa Rotunda.
Here we can see the basic shape: a dome on top
of a square shape, with temple fronts and steps on all four
sides. This is a front view.
|
|
|
Villa Rotunda
Notice that the back is the same as the front.
This photo is taken from the bicycle path behind the villa.
There are still spectacular views in every direction, so you
can certainly understand the inspiration for this design, much
appreciated at the time and much duplicated in the following
centuries.
|
|
|
Helsinki
Cathedral
Carl Ludvig Engel between 1822 and 1852: Helsinki
Cathedral,
The architrave is
the lintel of the structure. The joints
occur over the middle of the capital.
These were originally made of wood but were translated , over
the centuries, into stone.
Above this are the cross beams running perpendicular
to the lintel and carrying the roof load. These are translated
into triglyphs. Between the triglyphs
square pieces of ceramic tile were added to keep out the rain
and drafts. As well as birds or rodents. These are called metopes.
|
|
|
Helsinki
Cathedral
Of the many interesting bas reliefs on this church,
the one that is perhaps most surprising is the Eye of Horus
directly under the pediment on the front façade. The
Eye of Horus is a well known symbol used by the Freemasons.
|
|
|
St. Isaak's
Cathedral --St. Petersburg - Russia
1818-1858
Unlike most of the other cities represented in
these pages, St. Petersburg is a relatively new city, being
established by Peter the Great around 1700. Many buildings found
there are Classical Revival because that was the style of architecture
at the time that it was built.
This building illustrates the imperial affluence
of the era under the tzars. It has huge red granite columns
with bronze Corinthian capitals. The dome is also bronze.
French ideas of liberalism were unsuccessful in
reaching Russia. Napoleon's army met a terrible fate here.
|
|
|
Military Headquarters
Just around the corner is another
set of palladian or at least Classical Revival buildings.
|
|
|
Detail
What you want to be able to do here is see what
is happening with these details.
From the top down.
We can see an Ionic colonnade with an entablature.
There are dentils, but they are rounded.
Under this is a frieze with a bas relief design.
Under this are triglyphs and metopes - from the
Doric order.
Under this are two winged angels.
Under this is a Roman arch with a keystone.
This is Classical vocabulary in a very unclassical
design.
|
|
|
Industrial
Revolution and Gothic Revival
|
By the early 19th century the theory of Classical
architecture had rigidified. There was a strict code of
rules specifying which particular branch of the Classical:
Doric, Ionic or Corinthian, should be used on a particular
building and what decorative features could be used. Architects
had little freedom to add their own "signature"
to a building. It was against this background of weariness
with the Classical on the part of many architects, and a
renewed interest in the medieval period, that the Gothic
Revival was born.
Ruskin and Pugin
It was to be one of the most important factors
shaping the image of Victorian England. Its main proponent
was Augustus Welby Northmore Pugin (1812-1852). There was
however a long history of "Romantic" or "Gothic"
buildings in England, such as Horace Walpole's Gothic villa
at Strawberry Hill. Pugin himself was hugely influential
and poured out his ideas in a number of passionate books,
such as "Contrasts" (1836) and "The True
Principles of Pointed or Christian Architecture) (1841).
Pugin was the dedicated champion of the Gothic who related
architecture to certain principals of religion and life.
He believed that there should be one style, as there was
one real faith and that good men should only build good
buildings.
The adherents of the Gothic Revival held the
view that religions had produced their own supreme architectural
forms that best expressed their ethos and spirit. Thus Renaissance
architecture, which sought its inspiration from the "heathen"
temples of Rome, was dismissed as pagan. Only Gothic represented
the full flowering of the Christian faith.
There was however a subversive element to the
Gothic. In the 19th century the term "Goths" was
used to describe the peoples whom we would call Angles,
Saxons, Huns etc, moving across Europe after the fall of
the Roman Empire. The view developed that the end of imperial
rule left these peoples; who were seen as imaginative, courageous
and intrepid; free to develop in their own ways, no longer
constrained by the inflexible ways of the Empire. Thus the
movements of peoples, trading and raiding, sagas and architecture
of the time we call "The Dark Ages" into the medieval
period were seen as the admirable products of free people
rather than the constrained and regimented classicism of
the Roman Empire.
|
|
Hence Gothic architecture: the vernacular building style
of the "Goths" (which developed differently across
Europe: Hungarian Gothic is very different to that of Italy,
which differs again from that of Germany or England). Pugin,
Ruskin and Morris, whom we may call the apostles of the
English Gothic ideal, looked back on an ideal medieval world
where free craftsmen created beautiful buildings embellished
with carvings and traceries of their own design, not part
of some controlling architectural master plan. Ruskin's
schemes for rural crafts, Morris & Company's stained
glass, furniture and textiles, were attempts to recreate
this past ideal in the 19th century. It was a reaction to
the Industrial Revolution.
For some, Ruskin and Pugin in particular, the medieval
and Gothic styles were the essential style of the north
and Britain, while the Classical was seen as dishonest and
contrived.
Ruskin was well aware of the Renaissance principles and
was simply not impressed by them. For him the beauty of
architecture lay in the honest use of the materials to portray
natural forms. He offered the highest praise for early Gothic
ornament that attempted to portray natural forms such as
leaves and vines in the tracery of buildings and on windows,
and maintains that the fall of the Gothic period was brought
about by dishonest use of materials. When stone is used
to honestly ornament it is lovely, when it is used to imitate
the structural elements of wood it becomes grotesque.
" It would be too painful a task to follow further
the caricatures of form and eccentricities of treatment
which grew out of this single abuse - the flattened arch,
the shrunken pillar, the lifeless ornament, the liny moulding,
the distorted and extravagant foliation, until the time
came when, over these wrecks and remnants, deprived of all
unity and principle, rose the foul torrent of the renaissance
and swept them away. So fell the great dynasty of medieval
architecture. It was because it had lost its own strength,
and disobeyed its own laws - because its order, and consistency,
and organization had been broken through that it could oppose
no resistance to the rush of over whelming innovation."
John Ruskin, The Seven Lamps of Architecture.
|
|
|
Parliament
Buildings
In Contrasts (1836), Pugin expressed his admiration
not only for mediæval art but the whole mediæval
ethos, claiming that Gothic architecture was the product of
a purer society. In The True Principles of Pointed or Christian
Architecture (1841), he suggested that modern craftsmen seeking
to emulate the style of medieval workmanship should also reproduce
its methods. Pugin believed Gothic was true Christian architecture,
boldly saying "The pointed arch was produced by the Catholic
faith".
|
|
|
Parliament Buildings
Pugin's most famous building
is The Houses of Parliament in London, which he designed in
two campaigns, 1836 — 1837 and again in 1844 and 1852,
with the classicist Charles Barry as his co- architect. Pugin
provided the external decoration and the interiors, while Barry
designed the symmetrical layout of the building, causing Pugin
to remark, "All Grecian, Sir; Tudor details on a classic
body".
|
|
|
Abbey
Ruskin, Pugin, and the others
who backed the revival of the Gothic style were revolting against
the mechanization of the industrial revolution. Their ideas
ultimately led to the Arts and Crafts movement
|
|
|
Abbey
Detail
The revived Gothic style became not only a style
contradicting the Classical in both application and intent,
but with a more robust understanding of the importance of the
style within society, it became a vehicle for self expression.
|
|
|
Romanticism,
Eclecticism and Belle Epoche
|
This part is coming soon, but lucky for
you, it's not finished yet.
|
|
|
|
|
|
|
|
|
Quinta
da Regaleira - Sintra - Portugal
|
|
|
Quinta DA Regaleira - Sintra
- Portugal
|
|
|
Quinta DA Regaleira - Sintra
- Portugal
|
|
|
Gymnasia
|
Asman was the measure of all things and
the base of all proportion, man's body had to be in
pretty good shape. Consequently, there was a huge
emphasis on physical fitness and strength. The
|
|
Sophocles, Aeschylus, Euripedes and Aristophanes
laid down the pattern for Western theatre on these
outdoor stages. The 21st Century terminology of the
theatre : the proscenium, skena, even the vomitorium
are all derived from the Greeks. When not being used
to present Greek plays, the theatres were used for
various Dionysian rituals and other pagan festivals.
|
|
|
|
Olympia
Greeks had the technology to create arches, but
did not exploit them as a building detail.
|
|
|
Olympia - East Gym
|
|
|
Olympia - Gym
|
|
|
Olympia - Colonnade
|
|
|
Olympia - South Stadium
|
|
|
Olympia
|
|
|
Delphi
|
|
|
Delphi
|
|
|
Zeus
This figure of Zeus, made from clay and later
caste in bronze, shows the power of the human form and the autonomy
that the Greeks allowed for their Gods and for themselves.
|
|
|
Revivals
and Ecclecticism Extra Reading and Films
|
Books
Austin, Jane
Balzac, Honoré de, La
Comédie humaine, (1815)
Dickens, Charles, A
Tale of Two Cities (1859)
Dickens, Charles, Great
Expectations (1861)
James, Henry,
The Portrait of a Lady, (1881)
Tolstoy, Leo, Anna
Karenina (1877)
Tolstoy, Leo, War
and Peace (1869)
|
|
Films
The Scarlet Pimpernel
1934 - Leslie Howard, Merle Oberon ****
1982 - Anthony Andrews, Jane Seymor *****
1999 - Richard E. Grant, E. McGovern ***
The Man in the Iron
Mask - Girard Depardieu, Jeremy Irons, Gabriel
Byrne
The Three Musketeers
1993
- Keifer Sutherland, Charlie Sheen
1973 - Michael York,
Raquel Welch
Becoming Jane
- Anne Hathaway, James McAvoy
|
|
|
|
|


