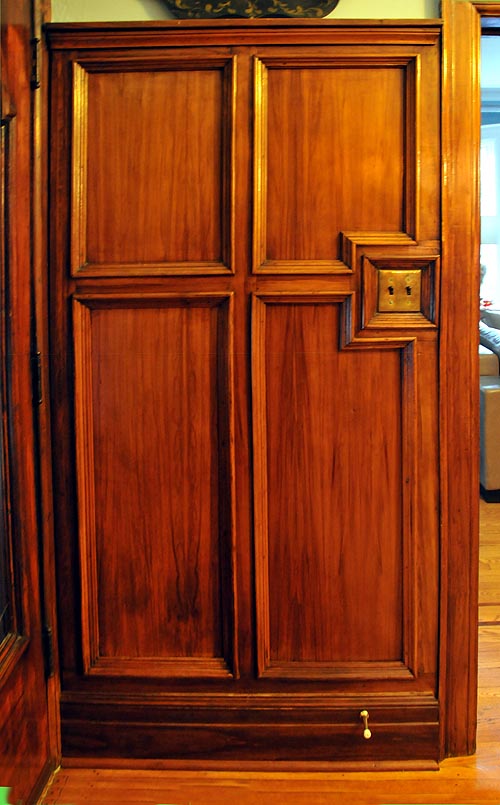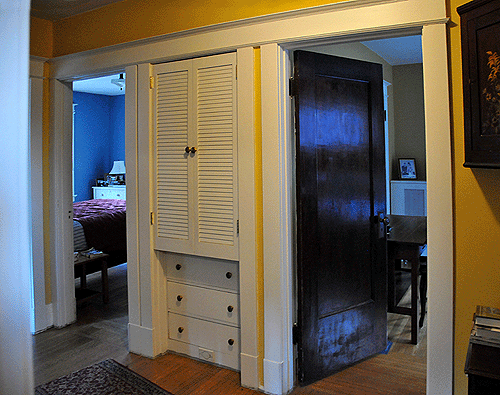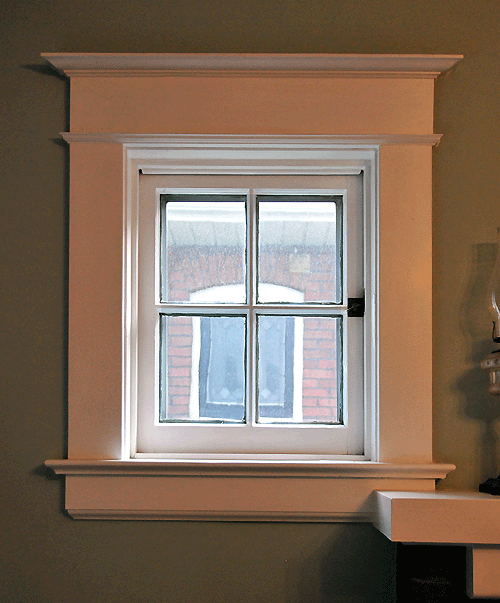|
Roof
Trim
Depending on the style
of the roof, there can be a soffit, there can be brackets, and
their can be a fascia that is either plain or ornamented.
The soffit closes off the area under the eave.
The overhand of the roof is the eave. Along the edge of the
roof there may be an eavestrough to carry water away from the
edge of the roof and to a vertical pipe that will redirect the
rain water.
|
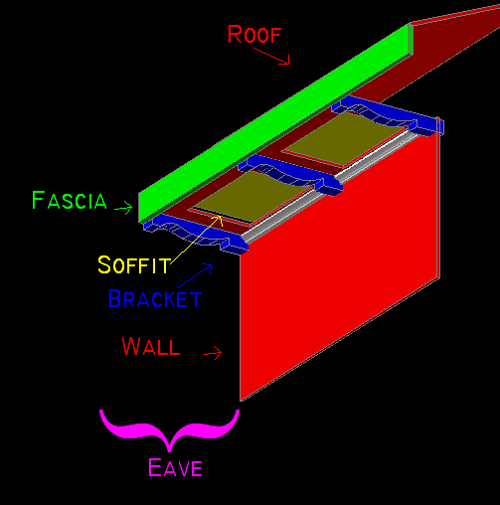
Roof Detail
|
|
Coffered
Soffits
This is a Regency Cottage
with coffered soffits and lamb's tongue brackets. The trim in
the coffers in the soffits matches the trim on the dado
panels under the windows inside.
The Regecny period is the tail end of the Georgian.
Overall the style is elegant and uncluttered. The brackets are
relatively understated.
|
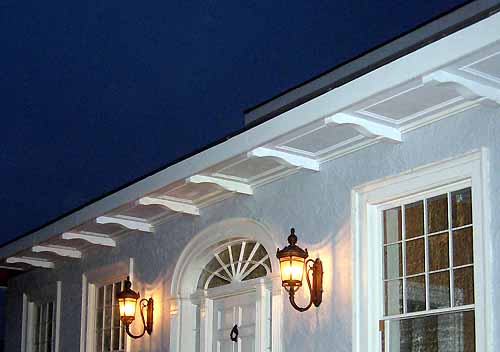 , ,
Prince Edward County
|
|
Paired Cornice Brackets
Cornice brackets are found
in Victorian architecture, particularly the Italianate and Italian
Villa. Cornice brackets are often paired for extra effect.
A cornice bracket differs from a modillion in
that it is generally longer in height than in depth. As well,
it doesn't have the detailing of the modillion with the acanthus
leaves, honey suckle and volutes.
|
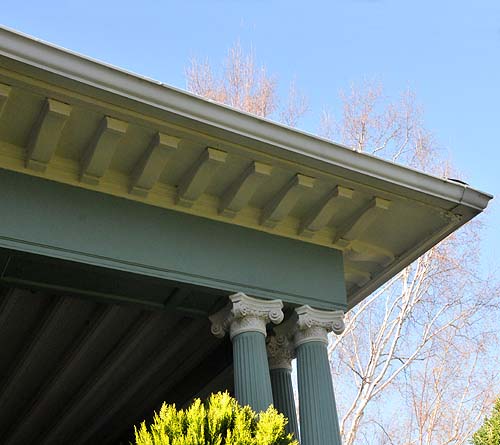 , ,
Woodstock
|
|
Lamb's Tongue Langdon Hall
Lamb's tongue brackets
can be found on Georgian and Regency as well as Colonial Revival
and Queen Anne Revival. Compared to the intricate design of
the capitals, this is a simpler soffit from Langdon Hall.
In some cases the lamb's
tongue is almost the same size as the much more ornate modillion.
|
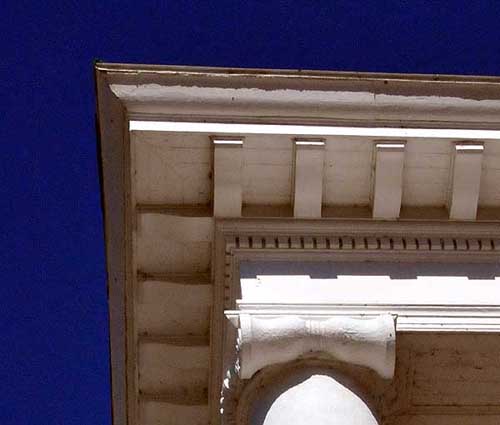 , ,
Langdon Hall Cambridge
|
|
Modillions
This is an library in Galt
done in Edwardian Classicism. The entablature is similar to
that of the Corinthian Order. Along the bottom of the roof there
are modillions. These are similar to acanthus leaf consoles
rotated 90 degrees. A modillion is always longer horizontally
than vertically.
|
 , ,
Galt
|
|
Modillions
Part of the Corinthian
Order, the modillion is made up of a variety of classical elements.
The acanthus is used extensively in Corinthian. The volutes
are known in Ionic capitals as are rosettes. Honeysuckle is
also a popular decoration.
|
 , ,
|
|
Modillion
Toronto
Modillions are certainly
a classical motif. Here they are used as a band underneath a
guilloche pattern on a commercial building in Toronto.
|
 , ,
Young St Toronto
|
|
Brackets
Modillions were probably
used for continuous support along a soffit or cornice. Brackets
are used to offer much more substantial support.
This bracket in Langdon Hall holds up the balcony
above the front door.
|
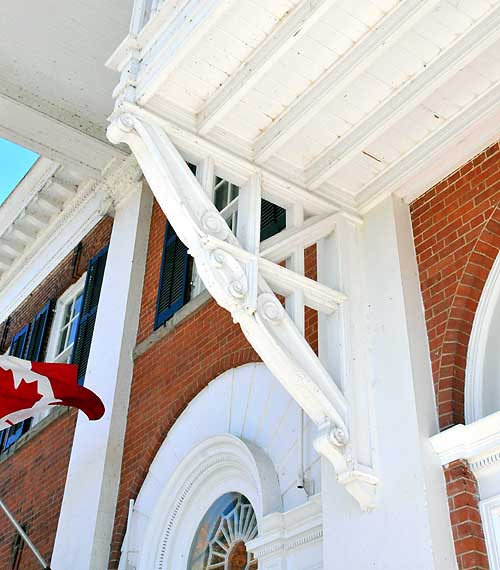 , ,
Langdon Hall Cambridge
|
|
Roof
Brackets
Galt train station has
roof brackets that help support the overhand in the eave. They
are decorative and well maintained.
There is no soffit on this roof, and the supporting
rafters are visible.
|
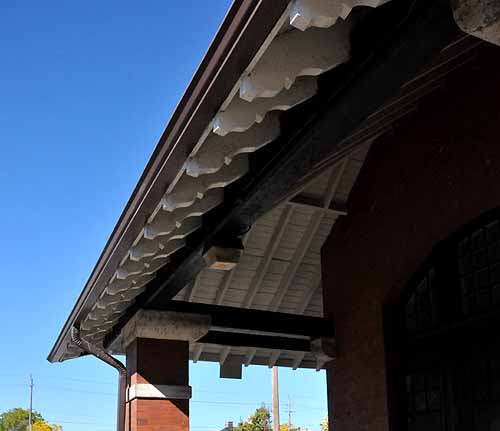 , ,
Galt
|
|
Cornice
Brackets
Cornice brackets are found
on residential buildings as well as commercial buildings like
this one in Cobourg. The main streets of late 19th century towns
were often filled with dichromatic brick and many decorative
moldings along the roofline.
|
 , ,
Cobourg
|
|
Cornice Brackets
This cornice is found at
the edge of a Mansard roof on a Second epire building in Belleville.
The brackets are painted to match the slate on the roof.
These brackets were probably painted with milk
paint around 1890. Milk paint never peels or cracks, so there
has never been any need to repaint it.
|
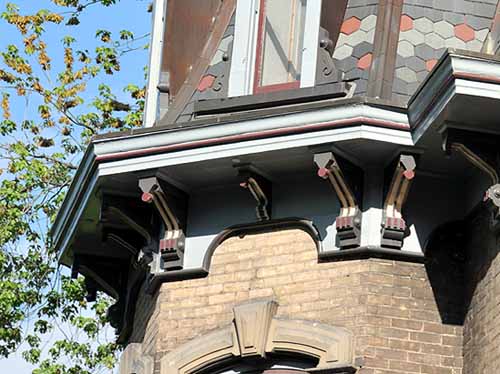 , ,
Woodstock
|
|
Paired
Cornice Brackets
Cornice brackets are found
in Victorian architecture, particularly the Italianate and Italian
Villa. Cornice brackets are often paired for extra effect.
A cornice bracket differs from a modillion in
that it is generally longer in height than in depth. As well,
it doesn't have the detailing of the modillion with the acanthus
leaves, honey suckle and volutes.
|
 , ,
Woodstock
|
|
Cornice Brackets
Although still Victorian,
this set of paired cornice brackets has a very contemporary
feel, they are smooth and elegant, serving their intended functional
purpose, but provide a lovely decorative accent.
|
 , ,
Woodstock
|
|
Lozenges
and Scalloping
This is a detail from a
Georgian house in Grimsby. The fascia is not along the roof
ridge but against the wall itself where it meets the roof. The
detailing on it is a frieze of scalloping with a row of lozenges
underneath. You would find the same type of detailing on ships
and ferries of the same period.
|
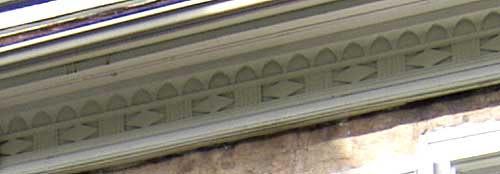 , ,
Grimsby
|
|
Fascia
Along the edges of roofs
or ledges on large buildings you can often find bands of trim.
These often consist of a mixture of elements. In this case we
have a guilloche pattern filled with rosettes, under a band
of palm leaves, which is surmounted by egg and dart and then
acanthus leaves, all in the classical tradition.
|
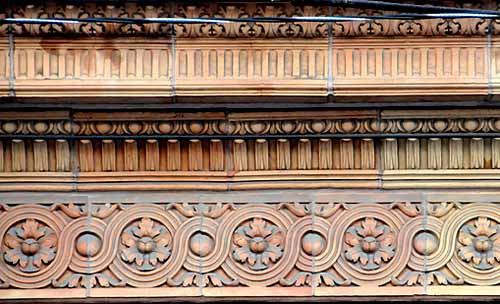 , ,
Toronto
|
|
Scalloping
This is a Gothic Revival
Cottage in Simcoe that has a scallop pattern along the roof
edge. It is taken from the machicolations
of the middle ages.
|
 , ,
Simcoe
|
|
Fascia
Along the edges of roofs
or ledges on large buildings you can often find bands of trim.
These often consist of a mixture of elements. In this case we
have a guilloche pattern filled with rosettes, under a band
of palm leaves, which is surmounted by egg and dart and then
acanthus leaves, all in the classical tradition.
|
 , ,
Toronto
|
|
Acroterion
On the same library in
Galt shown above are three magnificent acroterions. This ornament
can be found in ancient greece onthe Acropolis as well as other
buildings. These are in the palmette style. There are similar
details above the front door.
An acroterion can be this palmette or it can be
a griffon, an urn or some other classical object. Acroterions
are at the apex and both sides of the pediment.
|
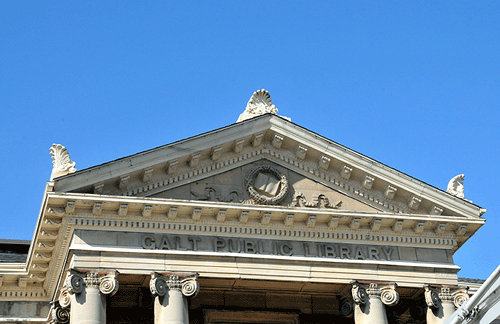
Galt Ontario
|
|
Cove
and Crown Molding
|
Crown
molding and cove molding are found at the top of a wall
where the ceiling meets the walls. This is an adorning element
that was probably used as much to stop draughts as to provide
a decroative 'top' to the wall. I used an infrared light
meter to check the thermal efficiency of my house in Prince
Edward County and was surprised to see that the top of my
walls were a huge source of heat loss.
|
|
Cove and crown molding can be in the classical
tradition or in the Art Deco, Gothis or medieval traditions.
In classical, the acanthus, egg and dart and dentils figure
prominently.
|
|
|
Hamilton
This is a new cove molding painted on the left
(by Arthur Bulter) and plain on the right. It is a late Renaissance
pattern.
|

Painted and unpainted
|
|
Cove 'cobra' pattern
This is called the cobra
pattern because of the curved top.
Moldings like these can be found in Ontario at
Contemporary Mouldings,
Palladio Mouldings,
Petra Mouldings,
Prive Mouldings,
Arthur Butler can paint them for you.
http://www.apbpainting.net/
photo3_2.html
|

New painted cove molding
|
|
Late Renaissance/Baroque molding
This is the kind of sumptuous
cove molding that Jacque Garcia would use. This is the first
step in making your room a jewel.
|

New painted cove molding
|
|
Hamilton
This is a black and gold
pattern that has a Elizabethan pattern with vines and leaves.
|
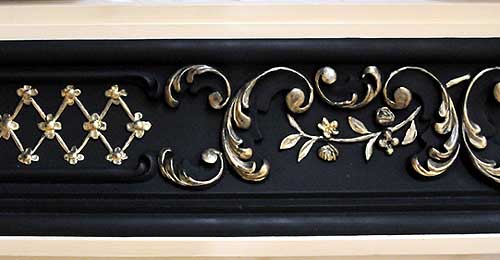
Hamilton
|
|
Centerpiece
This type of centerpiece is found in 19th century
Ontario architecture, generally in the Victorian era. Italianate,
Italian Villa, Second
Empire, Queen Anne and
Victorian Gable and Bay would all have had centerpieces.
|

Painted Centerpiece
|
|
Cove with Modillions, Egg and
Dart, and Acanthus
|
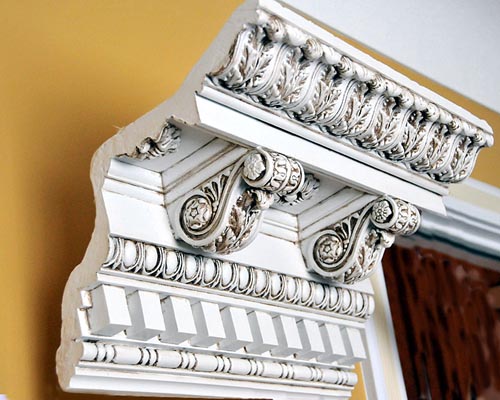
Hamilton
|
|
Cove
with Scalloping
Here is some cove molding from an Italianate house
that has a scallop pattern. This is not surprising in that there
is scalloping along the edges of many of the palazzo roofs in
Florence.
|

Hamilton
|
|
Chair
Rails and Wainscotting
|
Priodr to the introduction
ofgypsum wall boards or drywall, stud walls were covered
in lathe and plaster. To protect the bottom half of the
wall, and also for visual effect, wainscotting was introduced.
Wainscotting can be painted or can be a way to exhibit some
beautiful wood and wood finishes. People complained when
central heating was introduced because their wainscotting
and other moldingsa were drying out.
|
|
Chair rails were introduced for similar reasons. In a large
farm kitchen, there may be ten or even twenty hired men
sitting down to lunch. A practical alternative to yearly
painting was a strip of wood placed along the wall at the
point where the top of the chair would make contact with
the wall if pulled back too heartily.
|
|
|
Flavell
House Toronto
This
|
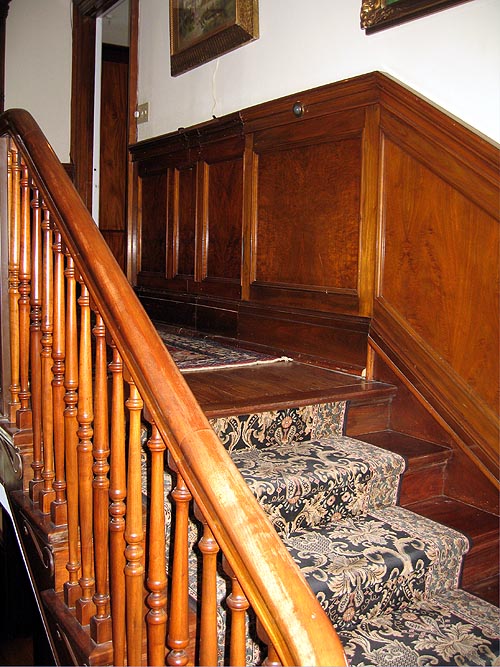
Toronto Ontario
|
|
Chair Rail Demorestville
This chair rail is from
a Colonial style house in Prince Edward County.
|

Flavell House Toronto Ontario
|
|
Matching
molding with painted or stone/brick flooring
|
Making moldings work
is no simple matter. Colonial moldings simply don't work
with Second Empire any more than bowling shoes work with
a smart business suit.
|
|
Here are a few examples of how floor, ceiling, and wall
moldings work together to make a masterpiece.
|
|
|
Edwardian
Mantel - Toronto
This house is gorgeous
any time of year but really spectacular in autumn.
A five bay Georgian with traditional shutters
and door, the windows were replaced later in the 19th century.
|

Flavell House Ontario
|
|
French Door - Toronto
French doors were carried
over in elegant houses from the Renaissance through the Baroque,
into the Regency period and up to the Edwardian.
|
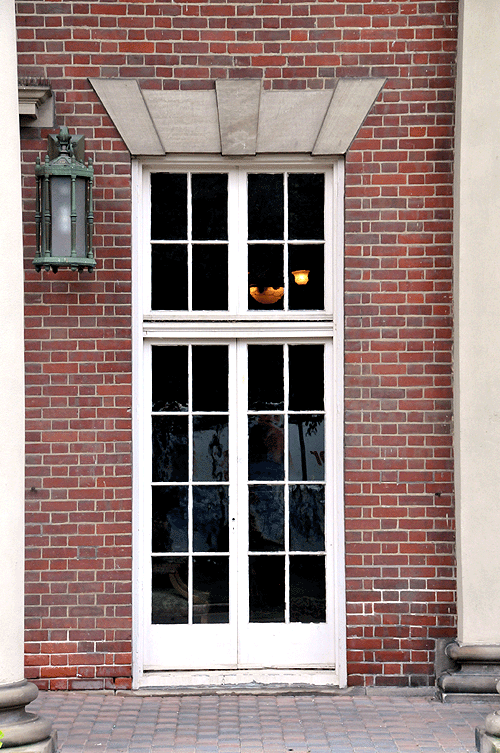
Flavell House Toronto Ontario
|
|
Frescoe - Toronto
The Edwardian era had
Art Deco influences mixed with Arts and Crafts.
|

Toronto Ontario
|
|
Wood Panel - Toronto
The sitting room is paneled
throughout. The ceiling has Arts and Crafts frescoes. The mantel
is probably the best Edwardian mantel in the country.
|
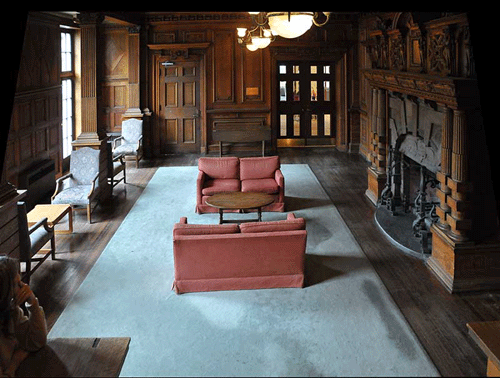
Flavell House Toronto Ontario
|
|
Brisley House
Demorestville
This is one of a very
few fully intact Colonial Houses left in Ontario. It was taken
apart in Cobourg and put back together - brilliantly - in Demorestville
Prince Edward County.
|

Brisely House Demorestville
|
|
Brisley House
Demorestville
Here is the inside view
of one of the sash windows with all the dado panels, and all
the glass original.
|
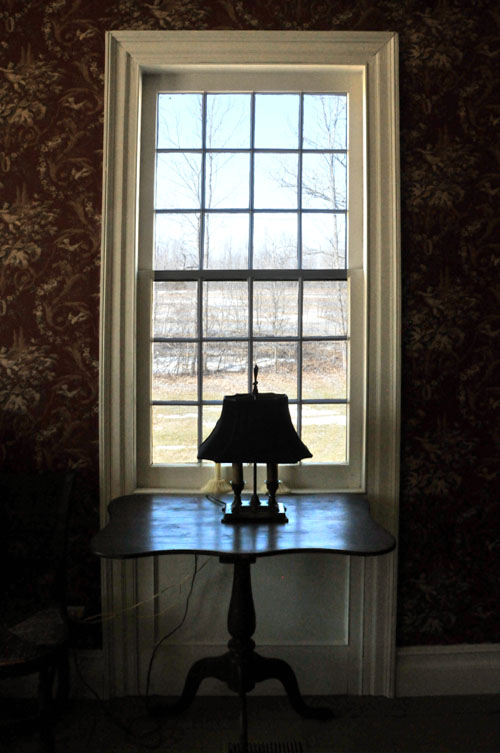
Brisely House Demorestville
|
|
Brisley House
Demorestville
here is the exterior view
of the same thing.
|

Brisely House Demorestville
|
|
Molding
Designs
|
|
Greek Key
This is
a Greek design found in mosaic floors and moldings since the
fifth century BC. It is often found in Classical Revival and
Art Deco designs.
|
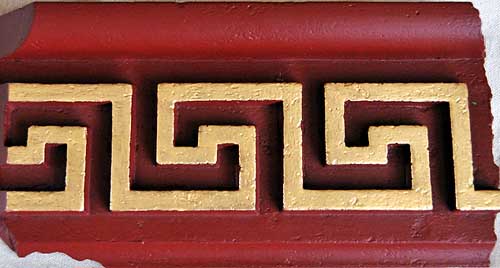
Toronto Ontario
|
|
Hamilton
This is molding for around
a door or to define an interior space. It is palm leaves and
seeds.
|

Hamilton Ontario
|
|
Toronto
This is an early twentieth century Arts and Crafts
wooden panel with special molding for the light switch.
|
|
|
Hamilton
Notice
how this cornice along the top of the doors extends across the
whole landing. Brilliant.
|
|
|
Hamilton Window Surround
Simple
window with frame in the Arts and Crafts style.
|
|
|
Belleville
This is
only one of the fabulous doors destroyed in a fire. It had a
Baroque Revivaldoor surround with a festooned keystone and a
broken pediment.
Consoles adorned the sides of
the lugged door casing.
This is what we are losing.
|
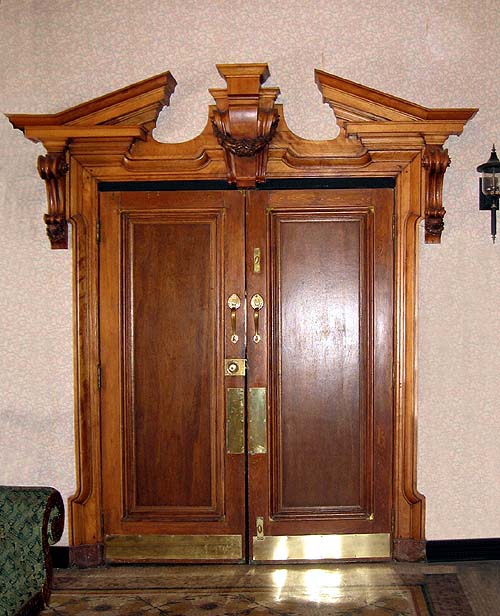
Belleville Ontario
|
|
Edwardian
Extra Reading and Films
|
Books
Blumenson, John. Ontario
Architecture A Guide to Styles and Terms.
1978.
Gradidge, Roderick,
Dream Houses: The Edwardian
Ideal ,London, Constable, 1980.
Long, Helen C.,
The Edwardian House,Manchester:
Manchester University press, 1993.
Priestley, J.B..
The
Edwardians
London: Heinemann, 1970.
Service, Alastair.
Edwardian
Architecture
London: Thames and Hudson, 1977.
For
information on Edwardian architecture in specific
areas within Ontario there are some very good books
listed under the About page.
|
|
Films and TV
Downton Abbey
Corontation Street
Howard's End
Emma Thompson, Helena Bonham Carter
The Golden Bowl
Pride and Prejudice,
(1995) (2005)
Sense and Sensability,
(1995) (2008)
|
|
|



 ,
, ,
, ,
, ,
, ,
, ,
, ,
, ,
, ,
, ,
, ,
, ,
, ,
, ,
, ,
,


















